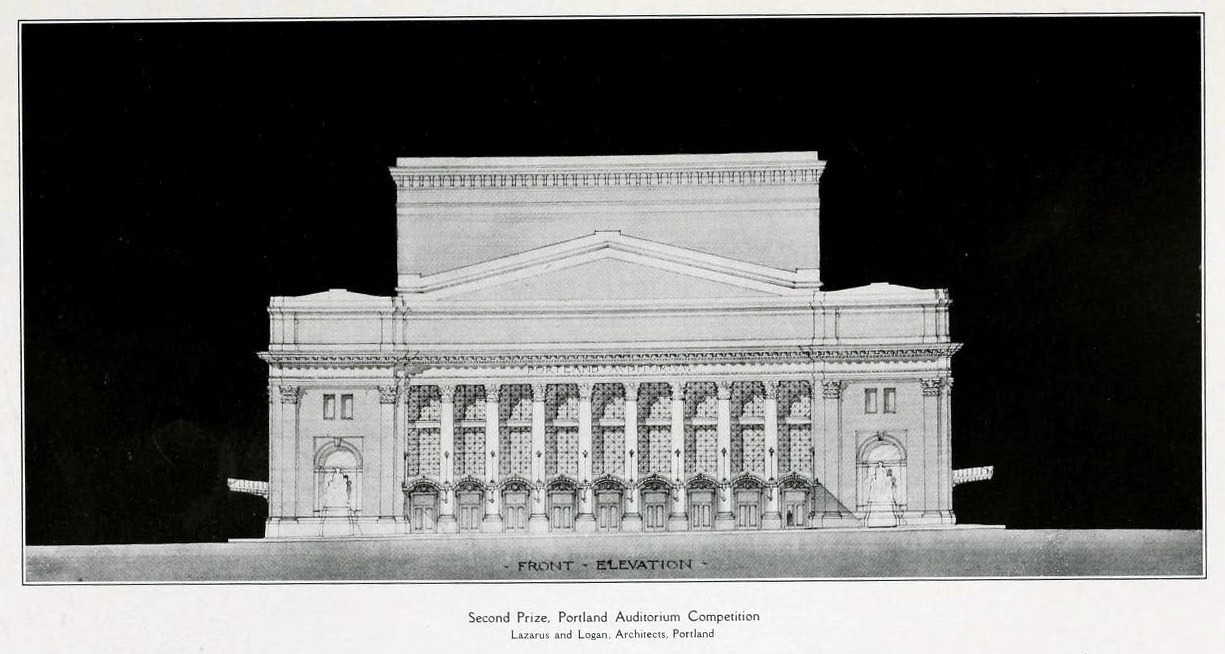
Front elevation drawing for the projected Auditorium, Portland
 byphlem liked this
byphlem liked this lucidmass reblogged this from archimaps
jimthin-blog liked this
josievantastic-blog liked this
lushlight liked this
archimaps posted this