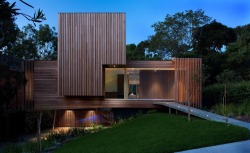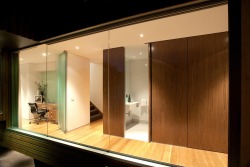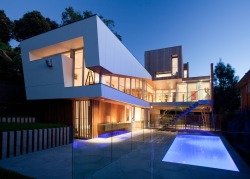



The Vibe Design Group have designed this wonderful home in Kew, Melbourne with a 60’s stereo cabinet inspired façade constructed of slatted timber. The house sits lightly balanced on angled steel posts again reminiscent of the stereo cabinet legs, which affords the house the appearance of floating out across the land.
The project sits well in its treed environs, Silvertop Ash was chosen as the cladding because its eventual grey colour will blend completely and afford a sense of belonging in the treed backdrop.
The cut out element of the living area window directs the line of sight down to the pool, BBQ area and backyard space – protecting privacy. Overall a sensitive design and quality build.
Designers: Vibe Design
Builders: Icon Synergy
Photographer: Robert Hammer

