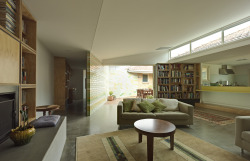







Maintaining its humble yellow brick 1960’s exterior, The Wattle Avenue House by Melbourne architects Minifie van Schaik hints of an exciting redesign, a sympathetic juxtaposition of the old and new creating a beautiful family home.
Developed for celebrity chief Stefano de Pieri and his family of Mildura, the house, which unsurprisingly has been planned around its kitchen, has been completely reconfigured internally to meet the clients needs.
The original home was a small two bedroom house but has since been transformed into three bedrooms, three bathrooms, walk in laundry, two kitchens, a walk in pantry, wine cellar, laundry, a media room, adjacent but contiguous kitchen/living/dining spaces, and an internal courtyard joined by large sliding doors to the living area.
We especially love the strong geographic exterior with its hexagon patterns and the shared courtyard comprising of a beautiful glazed brick wall.
Wattle Avenue House was awarded an Australian Institute of Architects award for Residential Alterations and Extensions in June 2012.
For further information visit mvsarchitects.com.au